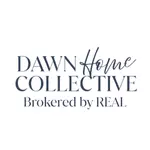1245 Utica ST #104 Denver, CO 80204
2 Beds
3 Baths
1,050 SqFt
Open House
Wed Sep 03, 8:00am - 7:00pm
Thu Sep 04, 8:00am - 7:00pm
Fri Sep 05, 8:00am - 7:00pm
Sat Sep 06, 8:00am - 7:00pm
Sun Sep 07, 8:00am - 7:00pm
Tue Sep 02, 8:00am - 7:00pm
UPDATED:
Key Details
Property Type Townhouse
Sub Type Townhouse
Listing Status Active
Purchase Type For Sale
Square Footage 1,050 sqft
Price per Sqft $481
Subdivision Plan Of Pleasant Hill
MLS Listing ID 9520386
Bedrooms 2
Full Baths 1
Half Baths 2
HOA Y/N No
Abv Grd Liv Area 1,050
Year Built 2016
Annual Tax Amount $2,953
Tax Year 2024
Lot Size 1,255 Sqft
Acres 0.03
Property Sub-Type Townhouse
Source recolorado
Property Description
Location
State CO
County Denver
Zoning G-MU-5
Interior
Heating Forced Air, Natural Gas
Cooling Central Air
Flooring Carpet, Laminate, Tile
Fireplace Y
Appliance Dishwasher, Microwave, Oven
Exterior
Garage Spaces 1.0
Utilities Available Electricity Available, Natural Gas Available
Roof Type Composition
Total Parking Spaces 1
Garage Yes
Building
Sewer Public Sewer
Level or Stories Three Or More
Structure Type Wood Siding
Schools
Elementary Schools Colfax
Middle Schools Lake
High Schools North
School District Denver 1
Others
Senior Community No
Ownership Corporation/Trust
Acceptable Financing Cash, Conventional
Listing Terms Cash, Conventional
Special Listing Condition None
Virtual Tour https://www.zillow.com/view-imx/dd3b4aba-8cd7-4830-b6d1-24d97d238e4c?setAttribution=mls&wl=true&initialViewType=pano

6455 S. Yosemite St., Suite 500 Greenwood Village, CO 80111 USA





