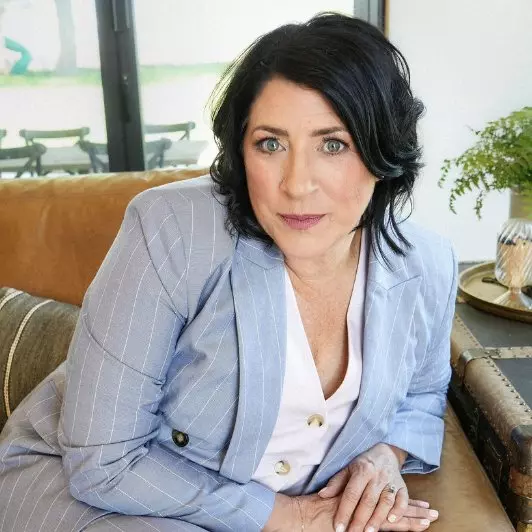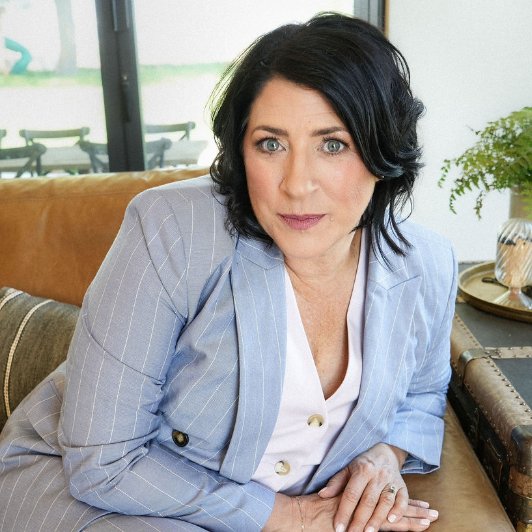
4314 Pecos ST Denver, CO 80211
3 Beds
4 Baths
1,562 SqFt
UPDATED:
Key Details
Property Type Townhouse
Sub Type Townhouse
Listing Status Active
Purchase Type For Sale
Square Footage 1,562 sqft
Price per Sqft $486
Subdivision Downings Add
MLS Listing ID 6394345
Bedrooms 3
Full Baths 1
Half Baths 1
Three Quarter Bath 2
Condo Fees $130
HOA Fees $130/mo
HOA Y/N Yes
Abv Grd Liv Area 1,562
Year Built 2016
Annual Tax Amount $3,600
Tax Year 2024
Lot Size 854 Sqft
Acres 0.02
Property Sub-Type Townhouse
Source recolorado
Property Description
Look no further—Sunnyside sophistication meets urban magic in this immaculate, newer townhome with a show-stopping rooftop deck where mountain sunsets and city lights compete for your attention. Inside, each of the three generously sized bedrooms features its own full en-suite bath, creating exceptional privacy and outstanding roommate/house-share potential. The main floor is an entertainer's dream: an open kitchen/living/dining area wrapped in gleaming hickory floors, a striking 12-ft quartz waterfall island, 5-burner gas range, and a cozy gas fireplace. Custom lighting, a wine bar, and a powder room with a charming barn door add style in every corner.
Upstairs, the primary suite offers a Juliet balcony and double-vanity en-suite; a second en-suite bedroom and full laundry room complete the level. Ascend to the vaulted top floor and step out to the rooftop deck—mountains to the west, skyline to the east, with gas hook-ups and room to lounge and dine. The garden level includes an attached garage and the third en-suite bedroom—ideal for guests, a home office, or a private roommate space.
Modern perks (smart thermostat, Ring doorbell, security system) can transfer to the new owner. No HOA—just a low party-wall fee (~$130/mo) covering water, sewer, landscaping, and snow removal, helping keep monthly expenses predictable—another investor-friendly plus. With bus routes, bike paths, I-70 access, beloved parks, Huckleberry Roasters across the street, and nearby breweries, restaurants, and shops, Sunnyside's best is at your fingertips. A turnkey primary residence or savvy co-living investment—schedule your private showing today.
Location
State CO
County Denver
Zoning U-MX-2X
Rooms
Main Level Bedrooms 1
Interior
Interior Features Ceiling Fan(s), Kitchen Island, Quartz Counters
Heating Forced Air
Cooling Central Air
Flooring Wood
Fireplaces Number 1
Fireplaces Type Living Room
Fireplace Y
Appliance Dishwasher, Dryer, Microwave, Oven, Range Hood, Refrigerator, Washer
Laundry In Unit
Exterior
Garage Spaces 1.0
Utilities Available Cable Available, Electricity Available, Electricity Connected
View City, Mountain(s)
Roof Type Unknown
Total Parking Spaces 1
Garage Yes
Building
Sewer Public Sewer
Water Public
Level or Stories Three Or More
Structure Type Concrete
Schools
Elementary Schools Trevista At Horace Mann
Middle Schools Strive Sunnyside
High Schools North
School District Denver 1
Others
Senior Community No
Ownership Individual
Acceptable Financing Cash, Conventional, FHA, VA Loan
Listing Terms Cash, Conventional, FHA, VA Loan
Special Listing Condition None
Virtual Tour https://player.vimeo.com/video/1109019475?byline=0&title=0&owner=0&name=0&logos=0&profile=0&profilepicture=0&vimeologo=0&portrait=0

6455 S. Yosemite St., Suite 500 Greenwood Village, CO 80111 USA






