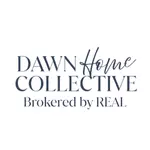980 E Briarwood CIR Centennial, CO 80122
5 Beds
2 Baths
2,288 SqFt
UPDATED:
Key Details
Property Type Single Family Home
Sub Type Single Family Residence
Listing Status Active
Purchase Type For Sale
Square Footage 2,288 sqft
Price per Sqft $327
Subdivision Southglenn
MLS Listing ID 9803640
Bedrooms 5
Full Baths 2
HOA Y/N No
Abv Grd Liv Area 1,144
Year Built 1963
Annual Tax Amount $3,509
Tax Year 2024
Lot Size 0.272 Acres
Acres 0.27
Property Sub-Type Single Family Residence
Source recolorado
Property Description
Outside, you will find a gorgeous and sizable back yard, complete with a pad for a fire pit or hot tub, and a lighted pergola. The entire exterior of the home has been painted. There is a new radon mitigation system in place. All appliances, A/C and furnace, windows, flooring, interior paint, cabinets and countertops, electrical panel, and exterior sewer line are new. An expansion tank was added to the water heater, along with new shut off valves. The fireplace has been inspected and is functioning.
You wont want to miss this one, schedule your private showing today and make this house your home!
Location
State CO
County Arapahoe
Rooms
Basement Bath/Stubbed, Finished, Full
Main Level Bedrooms 3
Interior
Interior Features Ceiling Fan(s), Eat-in Kitchen, Quartz Counters, Radon Mitigation System
Heating Forced Air
Cooling Central Air
Flooring Carpet, Vinyl
Fireplaces Number 1
Fireplaces Type Basement
Fireplace Y
Appliance Bar Fridge, Cooktop, Dishwasher, Disposal, Dryer, Microwave, Refrigerator, Self Cleaning Oven, Washer, Wine Cooler
Laundry Sink, In Unit
Exterior
Exterior Feature Fire Pit, Garden, Lighting, Private Yard, Rain Gutters
Parking Features Concrete, Exterior Access Door, Insulated Garage
Garage Spaces 2.0
Fence Full
Utilities Available Cable Available, Electricity Connected, Internet Access (Wired)
Roof Type Composition
Total Parking Spaces 2
Garage Yes
Building
Lot Description Irrigated, Landscaped, Level
Foundation Concrete Perimeter
Sewer Public Sewer
Water Public
Level or Stories One
Structure Type Brick,Frame
Schools
Elementary Schools Hopkins
Middle Schools Euclid
High Schools Heritage
School District Littleton 6
Others
Senior Community No
Ownership Individual
Acceptable Financing Cash, Conventional, FHA, VA Loan
Listing Terms Cash, Conventional, FHA, VA Loan
Special Listing Condition None
Virtual Tour https://www.listingsmagic.com/sps/tour-slider/index.php?property_ID=276713&ld_reg=Y

6455 S. Yosemite St., Suite 500 Greenwood Village, CO 80111 USA





