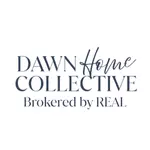1449 Wynkoop ST #302 Denver, CO 80202
2 Beds
2 Baths
1,709 SqFt
UPDATED:
Key Details
Property Type Condo
Sub Type Condominium
Listing Status Active
Purchase Type For Rent
Square Footage 1,709 sqft
Subdivision East Denver Boyds
MLS Listing ID 8006872
Style Loft
Bedrooms 2
Full Baths 2
HOA Y/N No
Abv Grd Liv Area 1,709
Year Built 1919
Property Sub-Type Condominium
Source recolorado
Property Description
AVAILABLE NOVEMBER 1ST! 7-10 MONTH LEASE TERM IS OFFERED AT THE MOMENT WITH A 12-MONTH LEASE RENEWAL OPTION.
A VIDEO WALK-THRU OF THE HOME IS AVAILABLE ON THE COMPANY'S FACEBOOK PAGE AND AT THE BOTTOM OF THIS AD. The property is rented unfurnished.
Welcome home! Cozy and expansive 1700 sq ft loft featuring high ceilings, large windows, and an open floor plan. Ideal for life/work arrangements and modern urban living.
One large open space serves as a combined living, dining, and office area, offering flexibility and flow. A fully equipped kitchen features numerous kitchen cabinets, a spacious granite countertop bar area, and a convenient pantry. Two bedrooms with separate bathrooms are conveniently located on different sides of the unit. Private balcony ideal for outdoor relaxation and entertaining. A common rooftop deck with a grilling area brings a fantastic city view.
Located in a secure, professionally managed building in the LoDo neighborhood. Walking distance to central dining, entertainment, sports, coffee shops, business, and education centers.
Additional features:
In-unit laundry
Two assigned parking spots and storage in an underground garage
Two elevators
Water/sewer/trash/gas are included in the rent
Central heating and cooling are provided via a building-wide boiler system
Up to two pets are permitted with an additional $300 pet deposit and a $35 monthly pet rent, regardless of the number of pets. No aggressive breeds, please. Only full-grown animals (12 months and older).
Facebook video tour link:https://fb.watch/rqtYBaivyP/
Denver Rental License # 2023-ENTITY-0017423
Location
State CO
County Denver
Rooms
Main Level Bedrooms 2
Interior
Interior Features Five Piece Bath, Granite Counters, High Ceilings, Kitchen Island, Open Floorplan, Pantry, Primary Suite
Heating Forced Air
Cooling Central Air
Flooring Wood
Fireplace N
Appliance Dishwasher, Disposal, Dryer, Microwave, Range, Refrigerator, Washer
Laundry In Unit
Exterior
Exterior Feature Balcony
Parking Features Heated Garage, Storage
Total Parking Spaces 2
Garage No
Building
Level or Stories One
Schools
Elementary Schools Greenlee
Middle Schools Kepner
High Schools Southwest Early College
School District Denver 1
Others
Senior Community No
Pets Allowed Breed Restrictions, Cats OK, Dogs OK, Number Limit

6455 S. Yosemite St., Suite 500 Greenwood Village, CO 80111 USA





