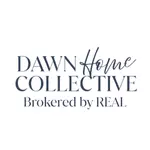2460 W 29th AVE #404 Denver, CO 80211
1 Bed
1 Bath
952 SqFt
UPDATED:
Key Details
Property Type Condo
Sub Type Condominium
Listing Status Active
Purchase Type For Sale
Square Footage 952 sqft
Price per Sqft $446
Subdivision Lohi
MLS Listing ID 1942248
Style Urban Contemporary
Bedrooms 1
Three Quarter Bath 1
Condo Fees $538
HOA Fees $538/mo
HOA Y/N Yes
Abv Grd Liv Area 952
Year Built 2006
Annual Tax Amount $2,579
Tax Year 2024
Property Sub-Type Condominium
Source recolorado
Property Description
Location
State CO
County Denver
Zoning C-MX-5
Rooms
Main Level Bedrooms 1
Interior
Interior Features Built-in Features, Ceiling Fan(s), Eat-in Kitchen, Granite Counters, High Ceilings, Kitchen Island, No Stairs, Open Floorplan, Smart Light(s), Smart Window Coverings, Smoke Free, Vaulted Ceiling(s), Walk-In Closet(s)
Heating Floor Furnace, Heat Pump
Cooling Central Air
Flooring Bamboo, Carpet, Tile
Fireplace N
Appliance Dishwasher, Disposal, Dryer, Microwave, Range, Refrigerator, Washer
Laundry In Unit, Laundry Closet
Exterior
Exterior Feature Balcony, Dog Run, Elevator, Gas Grill, Lighting
Parking Features Exterior Access Door, Heated Garage, Lighted, Storage, Underground
Garage Spaces 1.0
Utilities Available Electricity Connected, Internet Access (Wired), Natural Gas Connected, Phone Available
Roof Type Other
Total Parking Spaces 1
Garage Yes
Building
Sewer Public Sewer
Water Public
Level or Stories One
Structure Type Brick,Stucco
Schools
Elementary Schools Edison
Middle Schools Skinner
High Schools North
School District Denver 1
Others
Senior Community No
Ownership Individual
Acceptable Financing Cash, Conventional, Other
Listing Terms Cash, Conventional, Other
Special Listing Condition None
Pets Allowed Cats OK, Dogs OK, Yes

6455 S. Yosemite St., Suite 500 Greenwood Village, CO 80111 USA





