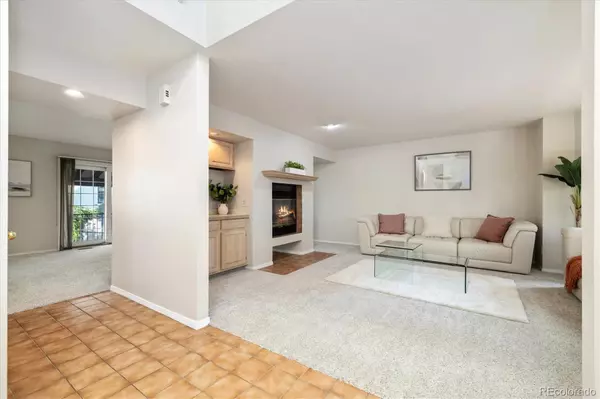1530 S Quebec WAY #30 Denver, CO 80231
2 Beds
3 Baths
2,327 SqFt
Open House
Sun Sep 07, 11:00am - 1:00pm
Sat Sep 06, 11:00am - 1:00pm
UPDATED:
Key Details
Property Type Townhouse
Sub Type Townhouse
Listing Status Active
Purchase Type For Sale
Square Footage 2,327 sqft
Price per Sqft $197
Subdivision Villa Marbella
MLS Listing ID 2520795
Style Contemporary
Bedrooms 2
Full Baths 2
Half Baths 1
Condo Fees $560
HOA Fees $560/mo
HOA Y/N Yes
Abv Grd Liv Area 1,769
Year Built 1987
Annual Tax Amount $2,677
Tax Year 2024
Lot Size 1,834 Sqft
Acres 0.04
Property Sub-Type Townhouse
Source recolorado
Property Description
Location
State CO
County Denver
Zoning R-2
Rooms
Basement Partial, Unfinished
Interior
Interior Features Entrance Foyer, High Ceilings, Primary Suite, Smoke Free
Heating Forced Air
Cooling Central Air
Flooring Carpet, Tile
Fireplaces Number 1
Fireplaces Type Gas
Fireplace Y
Appliance Cooktop, Dishwasher, Disposal, Gas Water Heater, Microwave, Oven
Laundry In Unit
Exterior
Exterior Feature Garden, Private Yard
Garage Spaces 2.0
Fence Partial
Utilities Available Cable Available, Electricity Connected
Roof Type Spanish Tile
Total Parking Spaces 2
Garage Yes
Building
Lot Description Corner Lot, Cul-De-Sac, Near Public Transit
Foundation Concrete Perimeter
Sewer Public Sewer
Water Public
Level or Stories Three Or More
Structure Type Frame,Wood Siding
Schools
Elementary Schools Mcmeen
Middle Schools Hill
High Schools George Washington
School District Denver 1
Others
Senior Community No
Ownership Individual
Acceptable Financing 1031 Exchange, Cash, Conventional, FHA, VA Loan
Listing Terms 1031 Exchange, Cash, Conventional, FHA, VA Loan
Special Listing Condition None

6455 S. Yosemite St., Suite 500 Greenwood Village, CO 80111 USA





