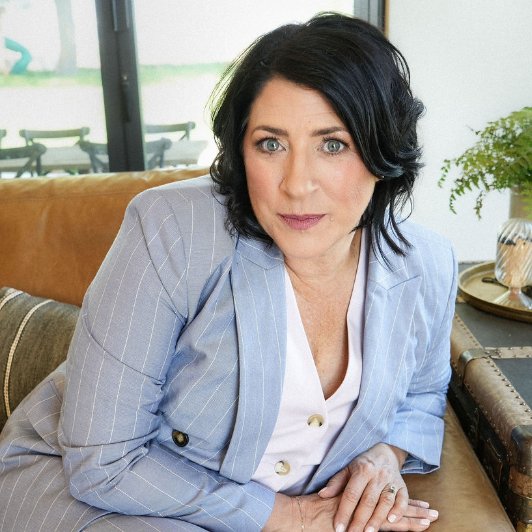
650 Smoky Hills LN Erie, CO 80516
3 Beds
4 Baths
4,612 SqFt
UPDATED:
Key Details
Property Type Single Family Home
Sub Type Single Family Residence
Listing Status Active
Purchase Type For Sale
Square Footage 4,612 sqft
Price per Sqft $195
Subdivision Flatiron Meadows
MLS Listing ID 1946609
Bedrooms 3
Full Baths 3
Half Baths 1
Condo Fees $50
HOA Fees $50/mo
HOA Y/N Yes
Abv Grd Liv Area 2,306
Year Built 2013
Annual Tax Amount $9,090
Tax Year 2024
Lot Size 9,000 Sqft
Acres 0.21
Property Sub-Type Single Family Residence
Source recolorado
Property Description
The primary suite boasts tray ceilings and a 5-piece bathroom with dual walk-in closets. A secondary main-floor bedroom also includes a private en suite bathroom.
The fully finished basement provides additional living space with a large recreation room and wet bar with pendant lighting, perfect for gatherings. A third bedroom and full bathroom complete the basement level.
Step outside to the very private, fully fenced and landscaped backyard, featuring a huge patio, pergola, and a grassy area—ideal for entertaining.
Between Old Town Erie and Old Town Lafayette, this home offers easy access to dining, shopping, nearby parks, and the Erie Recreation Center for endless outdoor activities.
Near Hwy 287 and I-25 make commuting to Boulder, Denver, and DIA easy.
Don't miss out on this high-end, upgraded ranch home with a finished basement and exceptional outdoor entertaining spaces!
Location
State CO
County Boulder
Rooms
Basement Finished
Main Level Bedrooms 2
Interior
Interior Features Built-in Features, Ceiling Fan(s), Eat-in Kitchen, Five Piece Bath, Granite Counters, High Ceilings, Kitchen Island, No Stairs, Open Floorplan, Primary Suite, Walk-In Closet(s)
Heating Forced Air
Cooling Central Air
Flooring Carpet, Wood
Fireplaces Number 1
Fireplaces Type Gas Log, Great Room
Fireplace Y
Appliance Dishwasher, Disposal, Microwave, Oven, Range
Laundry In Unit
Exterior
Exterior Feature Private Yard, Rain Gutters
Garage Spaces 3.0
Fence Full
Utilities Available Cable Available, Internet Access (Wired)
Roof Type Composition
Total Parking Spaces 3
Garage Yes
Building
Lot Description Landscaped
Sewer Public Sewer
Water Public
Level or Stories One
Structure Type Frame
Schools
Elementary Schools Meadowlark
Middle Schools Meadowlark
High Schools Centaurus
School District Boulder Valley Re 2
Others
Senior Community No
Ownership Individual
Acceptable Financing Cash, Conventional, FHA, VA Loan
Listing Terms Cash, Conventional, FHA, VA Loan
Special Listing Condition None
Virtual Tour https://my.matterport.com/show/?m=K7NyVFXYF7n&mls=1

6455 S. Yosemite St., Suite 500 Greenwood Village, CO 80111 USA






