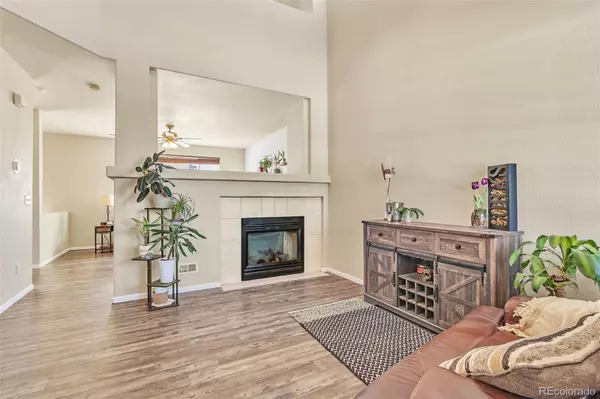$445,000
$435,000
2.3%For more information regarding the value of a property, please contact us for a free consultation.
3564 Bucking Bronco CT Colorado Springs, CO 80922
3 Beds
3 Baths
1,834 SqFt
Key Details
Sold Price $445,000
Property Type Single Family Home
Sub Type Single Family Residence
Listing Status Sold
Purchase Type For Sale
Square Footage 1,834 sqft
Price per Sqft $242
Subdivision The Range At Springs Ranch
MLS Listing ID 5416128
Sold Date 03/03/25
Bedrooms 3
Full Baths 2
Half Baths 1
Condo Fees $40
HOA Fees $13/qua
HOA Y/N Yes
Abv Grd Liv Area 1,834
Year Built 1999
Annual Tax Amount $1,501
Tax Year 2023
Lot Size 10,795 Sqft
Acres 0.25
Property Sub-Type Single Family Residence
Source recolorado
Property Description
Nestled on a spacious 1/4-acre cul-de-sac lot, this beautiful home is a rare find! The inviting covered front porch welcomes you into a thoughtfully designed space with soaring ceilings and abundant natural light. The open floor plan effortlessly combines functionality and style, making it perfect for both everyday living and entertaining. The main level boasts updated tile and brand-new flooring, creating a fresh and modern ambiance. Enjoy cozy evenings by the two-sided gas fireplace, perfectly positioned to warm both the living room and great room. The large eat-in kitchen features stainless steel appliances, ample counter space, a pantry, and a walkout to a large patio and spacious backyard. Here, you'll find stunning mountain views including Pikes Peak, a storage shed, and plenty of space to relax or entertain. The active solar system enhances energy efficiency, saving you money while reducing your carbon footprint. Upstairs, a massive loft overlooks the living room, offering a versatile space for a home office, playroom, or additional lounge area. The primary suite is a peaceful retreat, complete with a private ensuite bathroom. Ceiling fans and central air keep the home comfortable year-round. The oversized garage includes a built-in workbench, ideal for DIY projects, hobbies, or additional storage. Conveniently located near Peterson Space Force Base and the Powers Corridor, this home is close to shopping, dining, and top-notch schools. Don't miss your chance to own this meticulously maintained property with upgrades that truly set it apart. Schedule your private showing today and prepare to be impressed!
Location
State CO
County El Paso
Zoning R1-6 DF AO
Interior
Interior Features Built-in Features, Ceiling Fan(s), Eat-in Kitchen, High Ceilings, Walk-In Closet(s)
Heating Forced Air
Cooling Central Air, Other
Flooring Carpet, Laminate, Tile
Fireplaces Number 1
Fireplaces Type Family Room
Fireplace Y
Appliance Dishwasher, Disposal, Microwave, Oven, Range, Refrigerator
Exterior
Garage Spaces 2.0
Fence Partial
Utilities Available Cable Available, Electricity Connected, Natural Gas Connected
View Mountain(s)
Roof Type Composition
Total Parking Spaces 2
Garage Yes
Building
Lot Description Cul-De-Sac
Foundation Slab
Sewer Public Sewer
Water Public
Level or Stories Two
Structure Type Frame
Schools
Elementary Schools Remington
Middle Schools Horizon
High Schools Sand Creek
School District District 49
Others
Senior Community No
Ownership Individual
Acceptable Financing Cash, Conventional, FHA, VA Loan
Listing Terms Cash, Conventional, FHA, VA Loan
Special Listing Condition None
Read Less
Want to know what your home might be worth? Contact us for a FREE valuation!

Our team is ready to help you sell your home for the highest possible price ASAP

© 2025 METROLIST, INC., DBA RECOLORADO® – All Rights Reserved
6455 S. Yosemite St., Suite 500 Greenwood Village, CO 80111 USA
Bought with NON MLS PARTICIPANT





