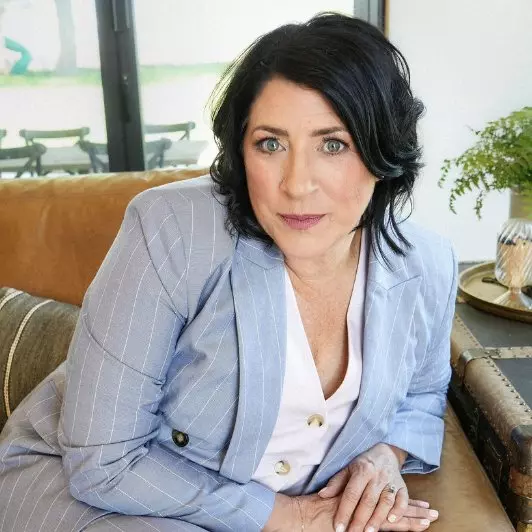$450,000
$450,000
For more information regarding the value of a property, please contact us for a free consultation.
4570 Iron Horse TRL Colorado Springs, CO 80917
3 Beds
3 Baths
2,200 SqFt
Key Details
Sold Price $450,000
Property Type Single Family Home
Sub Type Single Family Residence
Listing Status Sold
Purchase Type For Sale
Square Footage 2,200 sqft
Price per Sqft $204
Subdivision The Ridge
MLS Listing ID 9004469
Sold Date 06/02/25
Bedrooms 3
Full Baths 1
Half Baths 1
Three Quarter Bath 1
HOA Y/N No
Abv Grd Liv Area 1,171
Year Built 1976
Annual Tax Amount $1,508
Tax Year 2024
Lot Size 8,920 Sqft
Acres 0.2
Property Sub-Type Single Family Residence
Source recolorado
Property Description
Welcome to this beautifully updated 3-bedroom, 3-bathroom home, perfectly situated on a spacious corner lot in a quiet cul-de-sac, backing to open space with mountain views. The kitchen has been tastefully remodeled with quartz countertops, a stylish tile backsplash, a center island, and contemporary lighting and fixtures. Throughout the home, you'll enjoy fresh interior and exterior paint, along with new carpet and flooring that add to the bright and welcoming atmosphere. The primary suite serves as a peaceful retreat, featuring two closets and a private en-suite bathroom. Multiple generously sized living and family rooms offer flexible space for relaxing or entertaining. A cozy fireplace and a wet bar add warmth and character to the home's main living areas. Additional features include vinyl windows, a new roof, and an oversized garage with extra storage. Step outside to a private backyard with a spacious patio and refreshed landscaping—ideal for outdoor gatherings or enjoying quiet evenings. Located just steps from two neighborhood parks, the scenic Chaparral Trail system for hiking and biking, and a community gardening area. Plus, a former basement bedroom still includes an existing closet, providing an easy option for a fourth bedroom or a versatile bonus space. Easy access to shopping, restaurants, and Powers Blvd.
Location
State CO
County El Paso
Zoning R1-6 AO
Rooms
Basement Partial
Interior
Interior Features Kitchen Island, Open Floorplan, Primary Suite
Heating Forced Air
Cooling Central Air
Fireplaces Type Family Room, Wood Burning
Fireplace N
Appliance Dishwasher, Disposal, Dryer, Microwave, Refrigerator, Washer
Exterior
Exterior Feature Private Yard
Parking Features Concrete
Garage Spaces 2.0
Fence Partial
Roof Type Composition
Total Parking Spaces 2
Garage Yes
Building
Lot Description Corner Lot, Cul-De-Sac
Sewer Public Sewer
Water Public
Level or Stories Multi/Split
Structure Type Frame
Schools
Elementary Schools Rudy
Middle Schools Sabin
High Schools Doherty
School District Colorado Springs 11
Others
Senior Community No
Ownership Individual
Acceptable Financing Cash, Conventional, FHA, VA Loan
Listing Terms Cash, Conventional, FHA, VA Loan
Special Listing Condition None
Read Less
Want to know what your home might be worth? Contact us for a FREE valuation!

Our team is ready to help you sell your home for the highest possible price ASAP

© 2025 METROLIST, INC., DBA RECOLORADO® – All Rights Reserved
6455 S. Yosemite St., Suite 500 Greenwood Village, CO 80111 USA
Bought with NON MLS PARTICIPANT





