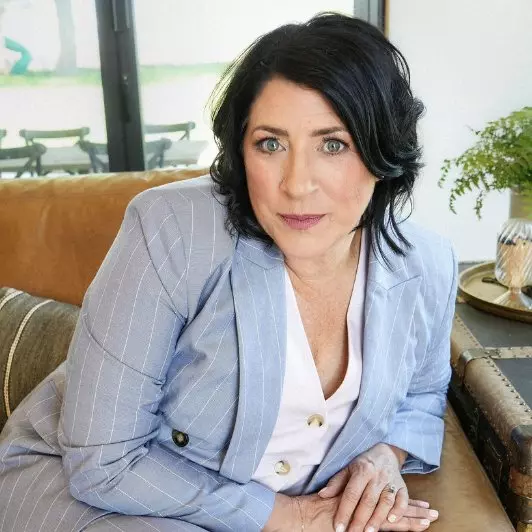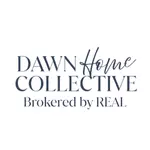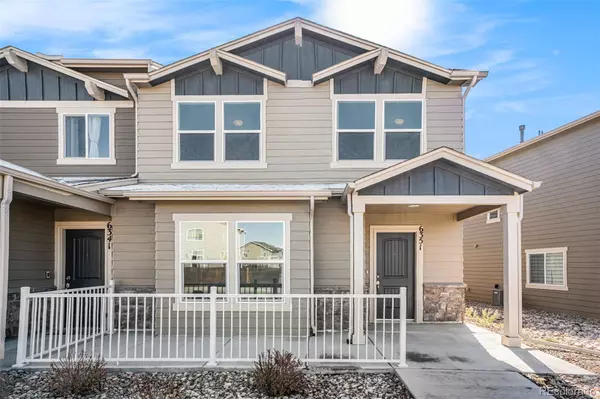$380,000
$380,000
For more information regarding the value of a property, please contact us for a free consultation.
6351 Old Glory DR Colorado Springs, CO 80925
3 Beds
3 Baths
1,966 SqFt
Key Details
Sold Price $380,000
Property Type Townhouse
Sub Type Townhouse
Listing Status Sold
Purchase Type For Sale
Square Footage 1,966 sqft
Price per Sqft $193
Subdivision Ponderosa At Lorson Ranch
MLS Listing ID 4636613
Sold Date 06/05/25
Bedrooms 3
Full Baths 1
Half Baths 1
Three Quarter Bath 1
Condo Fees $114
HOA Fees $114/mo
HOA Y/N Yes
Abv Grd Liv Area 1,966
Year Built 2022
Annual Tax Amount $3,600
Tax Year 2024
Lot Size 1,928 Sqft
Acres 0.04
Property Sub-Type Townhouse
Source recolorado
Property Description
Discover your ideal retreat in this exquisite 3-bedroom, 3-bathroom townhome, built in 2022 and offering 1,966 sq. ft. of modern comfort. Tucked away in the coveted Lorson Ranch community, this home showcases upscale finishes and clever upgrades, with no steps to navigate from the attached 2-car garage or the charming front entry. The main level welcomes you with a bright, open design and soaring 9' ceilings that enhance its expansive vibe. The stunning kitchen shines with sleek quartz countertops and flows seamlessly into a warm family room, dining space, and a convenient powder room—perfect for gatherings or quiet evenings in. Upstairs, the primary suite beckons with a generous walk-in closet and a serene 4-piece ensuite bathroom designed for relaxation. Two additional roomy bedrooms, each featuring their own walk-in closets, provide plenty of flexibility for family, guests, or hobbies. Newly laid laminate vinyl plank flooring elevates the bathrooms and laundry room with a blend of elegance and resilience. Ideally located, this home is just 13 minutes from Peterson SFB, 20 minutes from Ft. Carson, and 28 minutes from Schriever SFB—offering effortless access to key destinations. Don't let this pristine, move-in-ready treasure in a flourishing neighborhood slip away.
Location
State CO
County El Paso
Zoning PUD
Interior
Heating Forced Air
Cooling Central Air
Flooring Carpet, Vinyl
Fireplace N
Appliance Dishwasher, Disposal, Microwave, Oven, Refrigerator
Laundry In Unit
Exterior
Garage Spaces 2.0
Utilities Available Electricity Connected, Natural Gas Connected
Roof Type Composition
Total Parking Spaces 2
Garage Yes
Building
Sewer Public Sewer
Water Public
Level or Stories Two
Structure Type Frame
Schools
Elementary Schools Grand Mountain
Middle Schools Grand Mountain
High Schools Widefield
School District Widefield 3
Others
Senior Community No
Ownership Individual
Acceptable Financing Cash, Conventional, FHA, VA Loan
Listing Terms Cash, Conventional, FHA, VA Loan
Special Listing Condition None
Read Less
Want to know what your home might be worth? Contact us for a FREE valuation!

Our team is ready to help you sell your home for the highest possible price ASAP

© 2025 METROLIST, INC., DBA RECOLORADO® – All Rights Reserved
6455 S. Yosemite St., Suite 500 Greenwood Village, CO 80111 USA
Bought with Perch Real Estate





