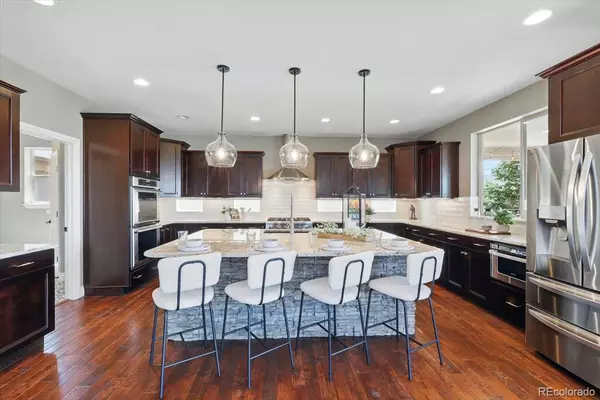$1,100,000
$1,150,000
4.3%For more information regarding the value of a property, please contact us for a free consultation.
4577 Outlook Ridge TRL Colorado Springs, CO 80924
6 Beds
5 Baths
5,087 SqFt
Key Details
Sold Price $1,100,000
Property Type Single Family Home
Sub Type Single Family Residence
Listing Status Sold
Purchase Type For Sale
Square Footage 5,087 sqft
Price per Sqft $216
Subdivision Cordera
MLS Listing ID 3951020
Sold Date 08/15/25
Bedrooms 6
Full Baths 5
Condo Fees $123
HOA Fees $123/mo
HOA Y/N Yes
Abv Grd Liv Area 3,420
Year Built 2015
Annual Tax Amount $3,820
Tax Year 2024
Lot Size 9,824 Sqft
Acres 0.23
Property Sub-Type Single Family Residence
Source recolorado
Property Description
Discover timeless style and elevated living at a beautifully crafted home nestled in the highly sought-after neighborhood of Cordera. The biggest drawback is that it's hard to take your eyes off the spectacular view long enough to see the gorgeous inside of the home! Step inside to an inviting open floor plan with soaring ceilings, abundant natural light, and high-end finishes throughout. The chef's kitchen is equipped with quality appliances, custom cabinetry, and generous counter space—perfect for everyday living or entertaining guests. The living areas flow effortlessly to outdoor spaces, where you'll enjoy sweeping views of Pikes Peak and fresh air year-round. Retreat to the spacious primary suite, complete with a luxurious en-suite bath and ample closet space. Additional bedrooms and flexible living areas provide space for entertaining guests and a home office setup. Set in a quiet, scenic community with access to nearby trails and nature, this home offers the perfect combination of privacy and convenience. Don't miss the opportunity to make this stunning property your next home. Schedule your private tour today!
Location
State CO
County El Paso
Zoning PDZ
Rooms
Basement Full
Main Level Bedrooms 1
Interior
Interior Features Breakfast Bar, Ceiling Fan(s), Five Piece Bath, High Ceilings, Pantry, Vaulted Ceiling(s)
Heating Forced Air
Cooling Central Air, Other
Fireplaces Number 2
Fireplaces Type Basement, Gas, Living Room
Fireplace Y
Appliance Cooktop, Dishwasher, Disposal, Double Oven, Dryer, Microwave, Oven, Refrigerator, Washer
Exterior
Exterior Feature Fire Pit
Parking Features Concrete
Garage Spaces 3.0
Utilities Available Cable Available, Electricity Connected, Natural Gas Connected, Phone Available
Roof Type Composition
Total Parking Spaces 3
Garage Yes
Building
Lot Description Level, Mountainous
Sewer Public Sewer
Water Public
Level or Stories Two
Structure Type Frame,Stone,Stucco
Schools
Elementary Schools Chinook Trail
Middle Schools Challenger
High Schools Pine Creek
School District Academy 20
Others
Senior Community No
Ownership Individual
Acceptable Financing Cash, Conventional, VA Loan
Listing Terms Cash, Conventional, VA Loan
Special Listing Condition None
Read Less
Want to know what your home might be worth? Contact us for a FREE valuation!

Our team is ready to help you sell your home for the highest possible price ASAP

© 2025 METROLIST, INC., DBA RECOLORADO® – All Rights Reserved
6455 S. Yosemite St., Suite 500 Greenwood Village, CO 80111 USA
Bought with LIV Sotheby's International Realty





